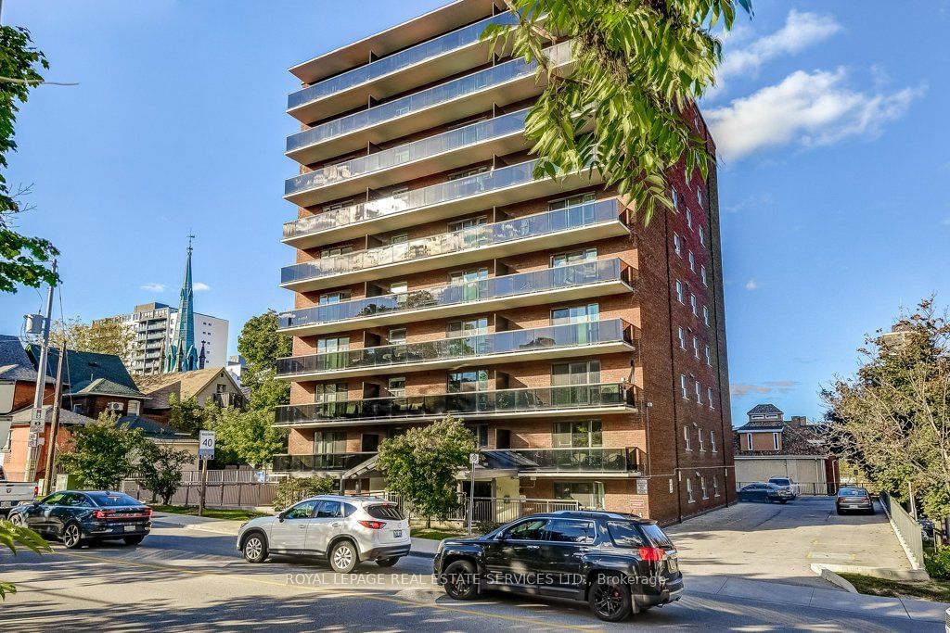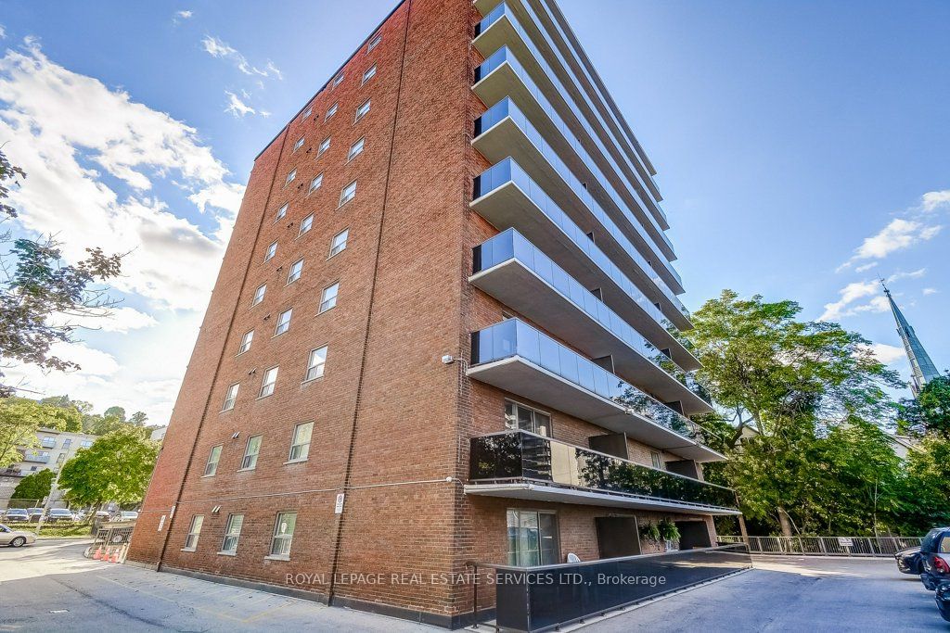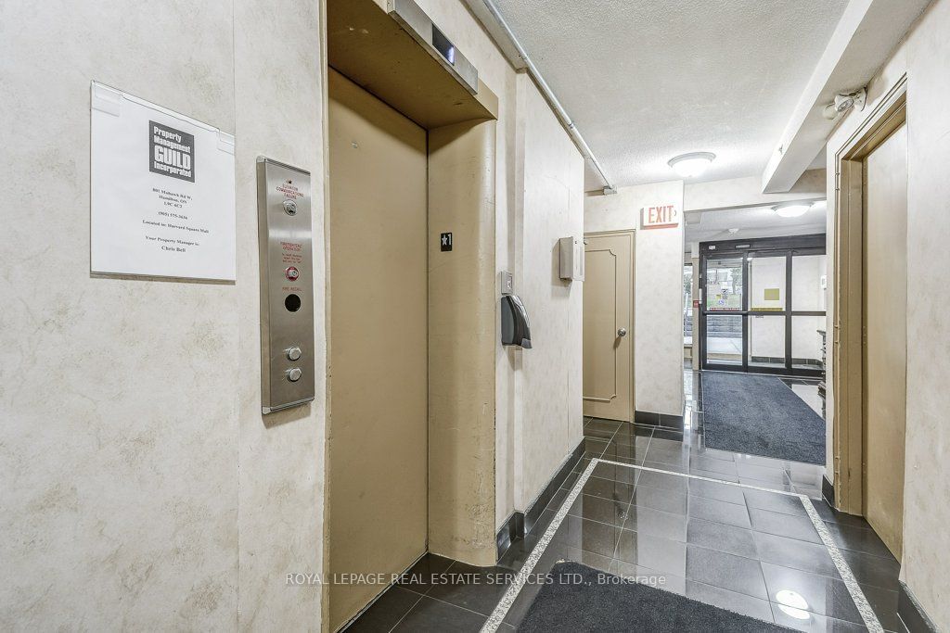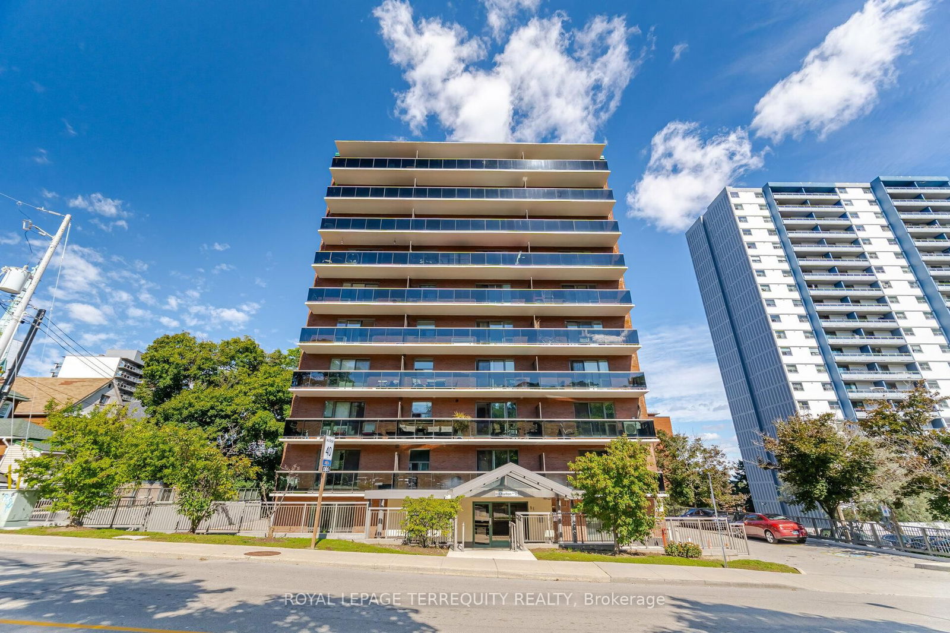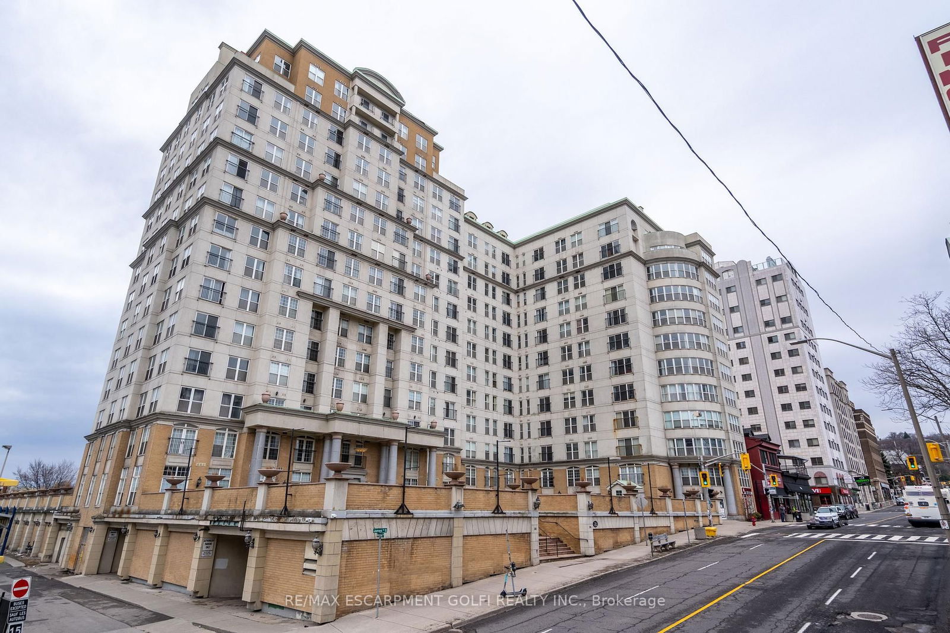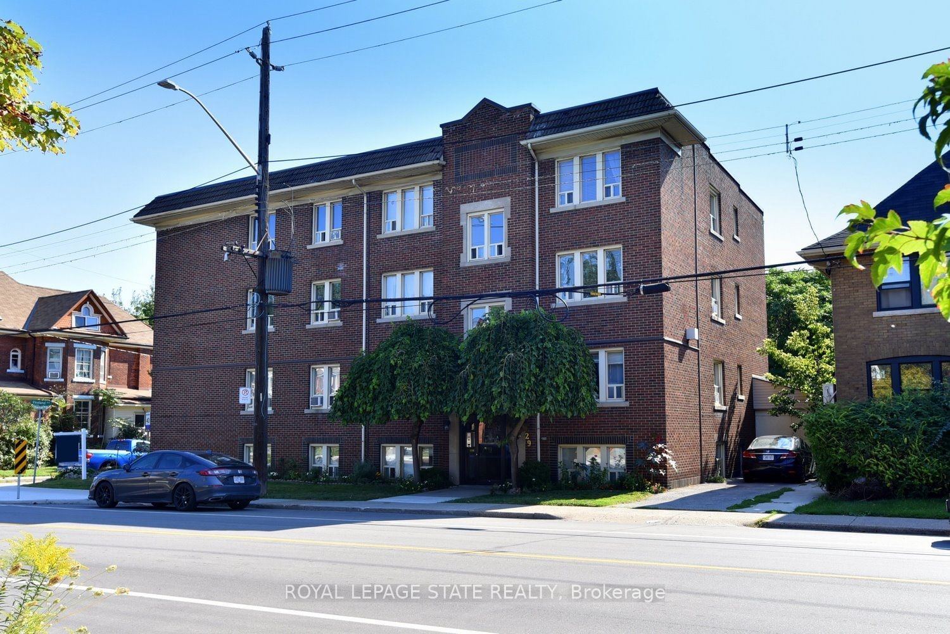Overview
-
Property Type
Condo Apt, Apartment
-
Bedrooms
2
-
Bathrooms
1
-
Square Feet
700-799
-
Exposure
North
-
Total Parking
1 Surface Garage
-
Maintenance
$840
-
Taxes
$1,710.70 (2024)
-
Balcony
Terr
Property description for 201-81 CHARLTON Avenue, Hamilton, Corktown, L8N 1Y7
Property History for 201-81 CHARLTON Avenue, Hamilton, Corktown, L8N 1Y7
This property has been sold 7 times before.
To view this property's sale price history please sign in or register
Estimated price
Local Real Estate Price Trends
Active listings
Average Selling Price of a Condo Apt
May 2025
$305,667
Last 3 Months
$274,889
Last 12 Months
$251,772
May 2024
$476,500
Last 3 Months LY
$374,467
Last 12 Months LY
$337,249
Change
Change
Change
Number of Condo Apt Sold
May 2025
3
Last 3 Months
2
Last 12 Months
2
May 2024
2
Last 3 Months LY
4
Last 12 Months LY
3
Change
Change
Change
How many days Condo Apt takes to sell (DOM)
May 2025
50
Last 3 Months
30
Last 12 Months
40
May 2024
59
Last 3 Months LY
52
Last 12 Months LY
39
Change
Change
Change
Average Selling price
Inventory Graph
Mortgage Calculator
This data is for informational purposes only.
|
Mortgage Payment per month |
|
|
Principal Amount |
Interest |
|
Total Payable |
Amortization |
Closing Cost Calculator
This data is for informational purposes only.
* A down payment of less than 20% is permitted only for first-time home buyers purchasing their principal residence. The minimum down payment required is 5% for the portion of the purchase price up to $500,000, and 10% for the portion between $500,000 and $1,500,000. For properties priced over $1,500,000, a minimum down payment of 20% is required.

